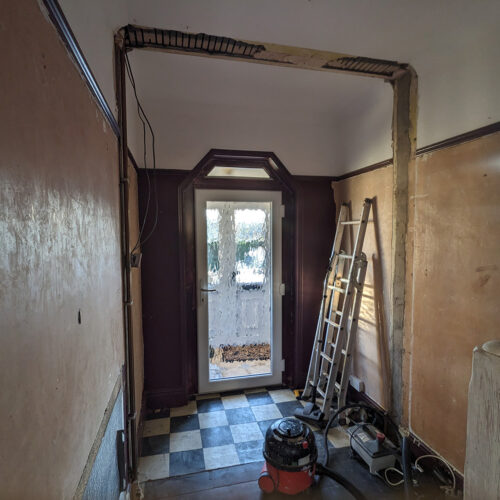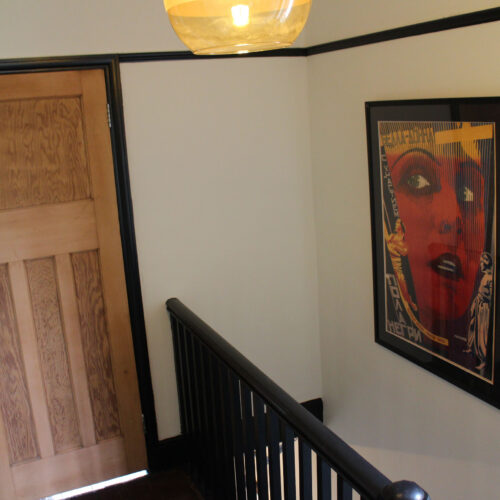Hallway and Landing

The project began with a complete refurbishment of the hallway and landing area. Originally, the space featured Artex ceilings and chipwood paper coated in a dark red emulsion, which, coupled with poor lighting, made the area feel cramped and unwelcoming. An archway, seemingly serving no purpose, further contributed to the sense of confinement.
The first step was to remove the archway and prepare the walls and ceilings for a smoother finish. Artex ceilings were skimmed, and the walls were lined with a 2000 gauge lining paper. The ceilings were painted classic white, while the walls received a tasteful neutral off-white hue (Hollyhock from Little Greene), instantly brightening the space.
To complement the client's preference for dark contemporary colors, the woodwork was painted black, creating a sharp contrast and a stylish, clean look. The decision was made to maintain a dark floor, which was coated multiple times in black floor paint, still retaining some reflective properties. Upstairs, a dark oak stain was applied, with the staircase blending both finishes, anticipating the addition of a stair runner. In the entryway, tiling was chosen to delineate the space and provide contrast.
Original 1980s doors were replaced with authentic 1930s doors, sourced, stripped, and fitted with brand new 1930s-styled handles. This addition brought warmth to the natural wood and enhanced the period feel of the property. Colored imagery adorned the walls, contrasting with the neutral color scheme, while strategically placed mirrors amplified natural light and created an illusion of space.
New switches and sockets were installed, and existing light fittings were repositioned, completing the transformation of the hallway and landing into a modern, welcoming space with a nod to its original charm.









